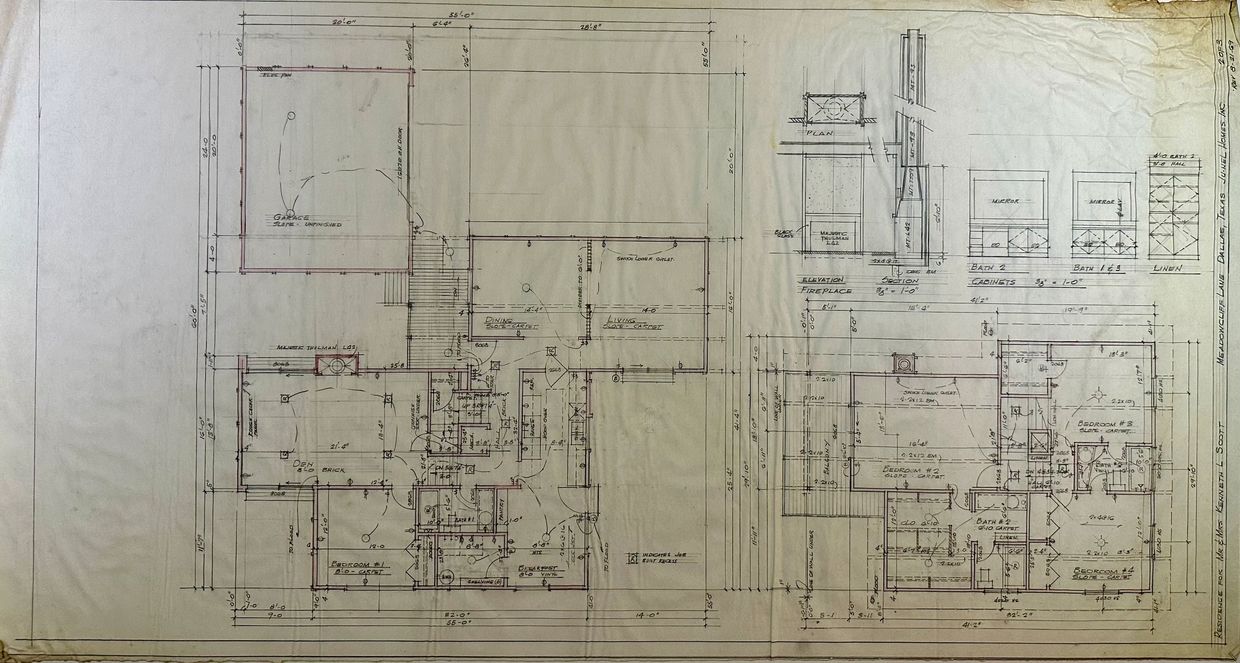FEATURE 005 | 10716 meadowcliff lane

KENNETH & SANDRA SCOTT HOUSE
Kenneth & Sandra Scott House | September 16, 2025
This is the Kenneth & Sandra Scott House built in 1969 / 1970 at a cost of $16,000 and sold to the Scott family December 10, 1970 for $34,500 . Fifty five years later, this home remains one of the last remaining original owner Ju-Nel homes.
The Scott House is a true multi level home, consisting of four separate levels; two for living and two for bedrooms, with the primary suite featuring it's own multi level layout with a slightly elevated space for bath and closet.
Constructed on just under a 1/3 acre on a creek lot in Meadowcliff Village, the permit was pulled August 26, 1969.
2,466 sqft | Four Bedrooms | 3.0 Baths
10716 Meadowcliff Ln | Dallas, TX 75238
Once again Highland Meadows does not disappoint! Tucked away in one of Northeast Dallas' best kept secrets, 10716 Meadowcliff is as unseen as they get. Never has the home been on the market, never have any interior images been publicly available, never has a feature piece been written about this incredibly unique home.

Original pencil drawings have been graciously shared by the Wilson family. I have seen the copies which the Scott family retains and I am not aware that any of these drawings have ever been seen in the public domain.
The home generally remains as specified. The only difference in built vs specified is that the two steps up from the primary suite to the primary bath and closet do not exist in the original drawings. Outside of the decking which I do not believe to be original, almost without exception the house is as built. The aggregate panels are all still in place, the western red cedar remains but stained and all the windows & doors appear to be original.


Post-dating the separation of Wilson & Rowley in 1963, the design & construction is all Jack Wilson. The setting is hard to replicate, perched on the edge of a deep ravine with a creek and thick with mature trees and bamboo. It is hard to imagine a more private space. Wilson designed the front elevation in typical Ju-Nel fashion; privacy comes first and 10716 boasts a facade with not a single window visible from the street. What's not typical Ju-Nel is the absence of large format window openings. The rear elevation of the home would benefit from a few well placed large windows.


Original Ju-Nel type screening is still intact, unpainted and in remarkable condition. Its dual purpose of creating a visual centerpiece as well as separating the living and formal dining areas is achieved and the screening remains as relevant today as it was fifty five years ago. None of the carpet in the home is original, it is meant as a placeholder for the next caretaker of the property. While brick pavers are out of the question as they are no longer available in the open market, hardwoods would warm the space nicely.


Outside of the pantry cabinetry, nothing in the kitchen is original. It is livable, but needs a new perspective. Paired with the eat in area, it is a generous space. The low ceiling in the kitchen is typical Ju-Nel, but the low headroom does make the space smaller, and I would remove it as part of a thoughtful kitchen update. A set of sliders or French doors would help bring the adjacent deck into the otherwise isolated environment.
The lower level den features two sliding glass doors; one opens to a small, private space behind the garage which (properly screened and landscaped) would make for an quaint outdoor space; and one which leads to the rear and side yards. While the back deck is the main focus of brining the outdoors into the home, this lower level space offers the ability to create two distinctive, very private outdoor spaces to connect the the rugged finishings of the interior space. It is incredibly rare to find original western red cedar anywhere in a Ju-Nel home, and here it fits beautifully with the original brick pavers which are typical Ju-Nel.
The fireplace features the same aggregate panel as seen on the exterior, with original, unpainted cedar trim. I would upgrade the sliders and paint the space, then focus my attention to building private outdoor spaces. This is, perhaps, the easiest space in the home to update and I think the transformation would be incredible.




The main level full bath in yellow features original laminate countertop and inlaid wallpaper on the cabinet doors; Primary suite features original laminate countertop and original blue tile shower & bath; Jack & Jill features original orange laminate countertop. What appears to be original walnut cabinetry with the correct Ju-Nel type hinges I have only ever seen in Ju-Nel homes remains in all three.
If I were acquiring the home to rehabilitate, it is hard not to think about keeping elements of the colorful bathroom accents, and I'm certain I would work to keep the walnut cabinetry - it would cost a small fortune to replicate. The walls, mirrors, lighting, tilework and fixtures all need to be updated.



The expansive back deck is perhaps one of the best spaces in or out of the home. You just cannot find a home like this with a space this private. The Scott family has done well to preserve this incredibly unique Ju-Nel home. It needs modernization, but the essence of Wilson's vision remain largely intact.
Copyright © 2025 Ju-NelFeatures - All Rights Reserved.
This website uses cookies.
We use cookies to analyze website traffic and optimize your website experience. By accepting our use of cookies, your data will be aggregated with all other user data.